Foto
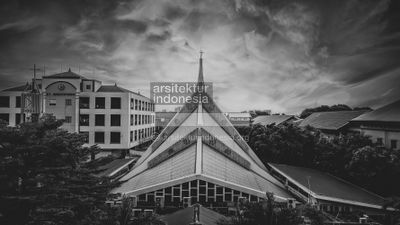
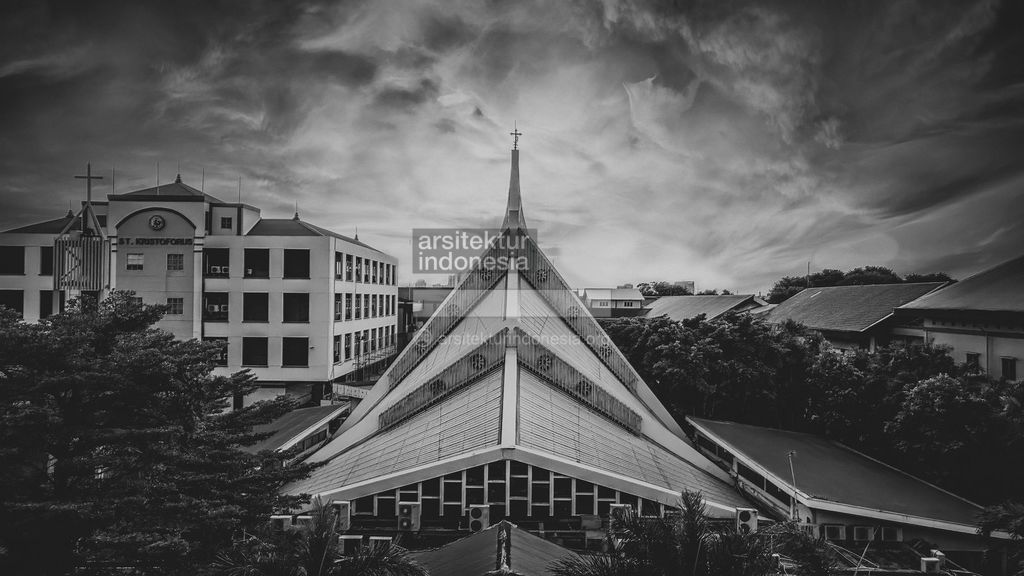
| JUDUL | Tampak Depan atas Gereja St. Kristoforus |
| ARSITEK | Bianpoen |
| PROYEK | Gereja St. Kristoforus, Gereja St. Kristoforus |
| DESKRIPSI | Foto hitam putih Tampak Depan atas Gereja St. Kristoforus |
| KODE | RSY-2_05 |
| KREDIT | Ranan Samanya |
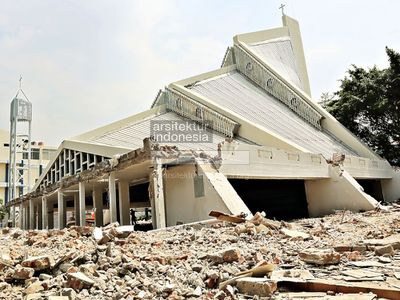
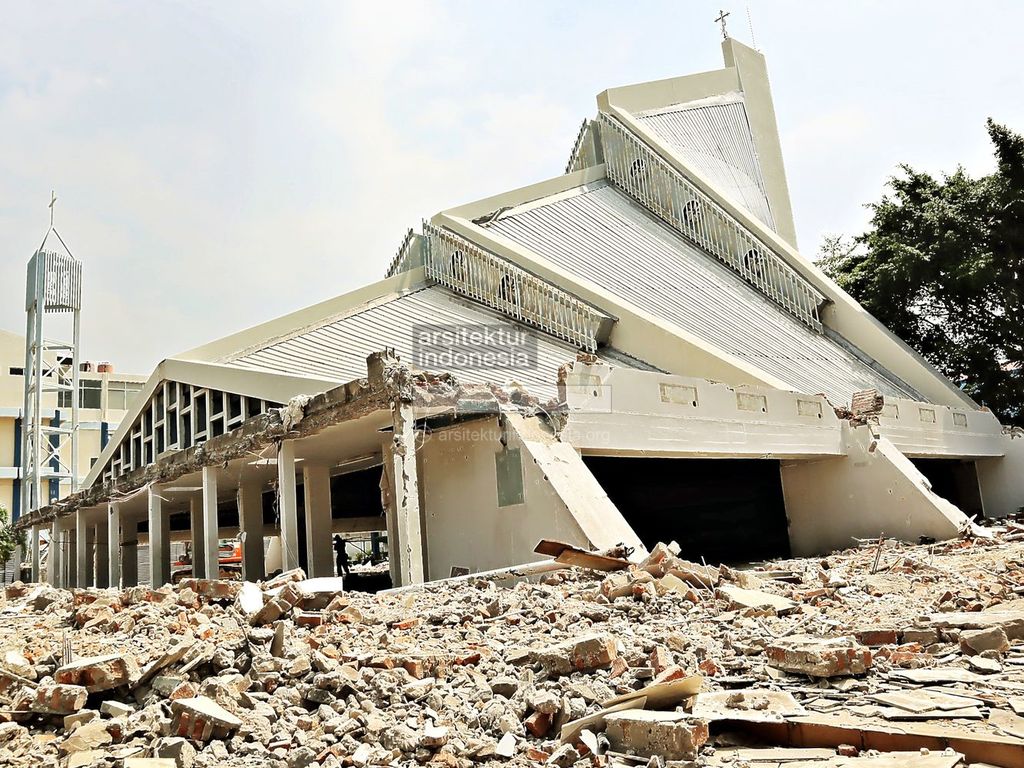
| JUDUL | Perobohan Gereja St. Kristoforus |
| ARSITEK | Bianpoen |
| PROYEK | Gereja St. Kristoforus, Gereja St. Kristoforus |
| DESKRIPSI | Eksterior Gereja St. Kristoforus dari arah Timur Laut saat perobohan |
| KODE | AT119cIM |
| KREDIT | Alberto Tombara |
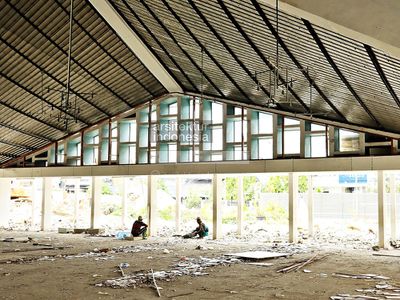
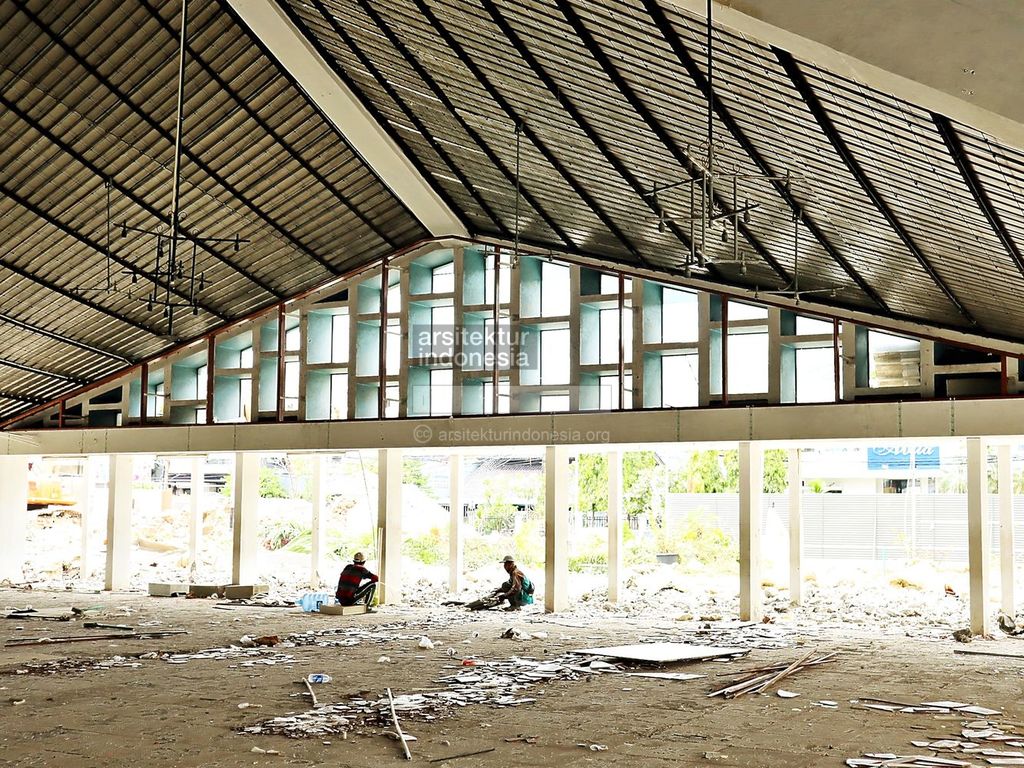
| JUDUL | Perobohan Gereja St. Kristoforus |
| ARSITEK | Bianpoen |
| PROYEK | Gereja St. Kristoforus, Gereja St. Kristoforus |
| DESKRIPSI | Interior Gereja St. Kristoforus saat perobohan, mengahdap ke Timur (teras masuk) |
| KODE | AT179b3 |
| KREDIT | Alberto Tombara |
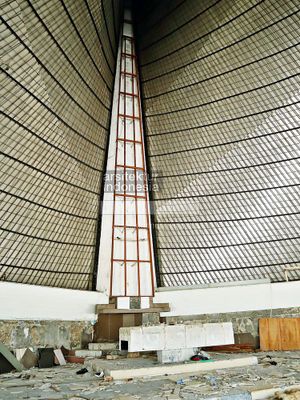

| JUDUL | Perobohan Gereja St. Kristoforus |
| ARSITEK | Bianpoen |
| PROYEK | Gereja St. Kristoforus, Gereja St. Kristoforus |
| DESKRIPSI | Interior Altar Gereja St. Kristoforus saat perobohan. Kaca patri pelapis kolom utama sudah diangkat. |
| KODE | AT179b5 |
| KREDIT | Alberto Tombara |
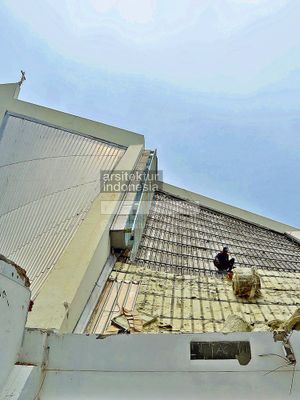
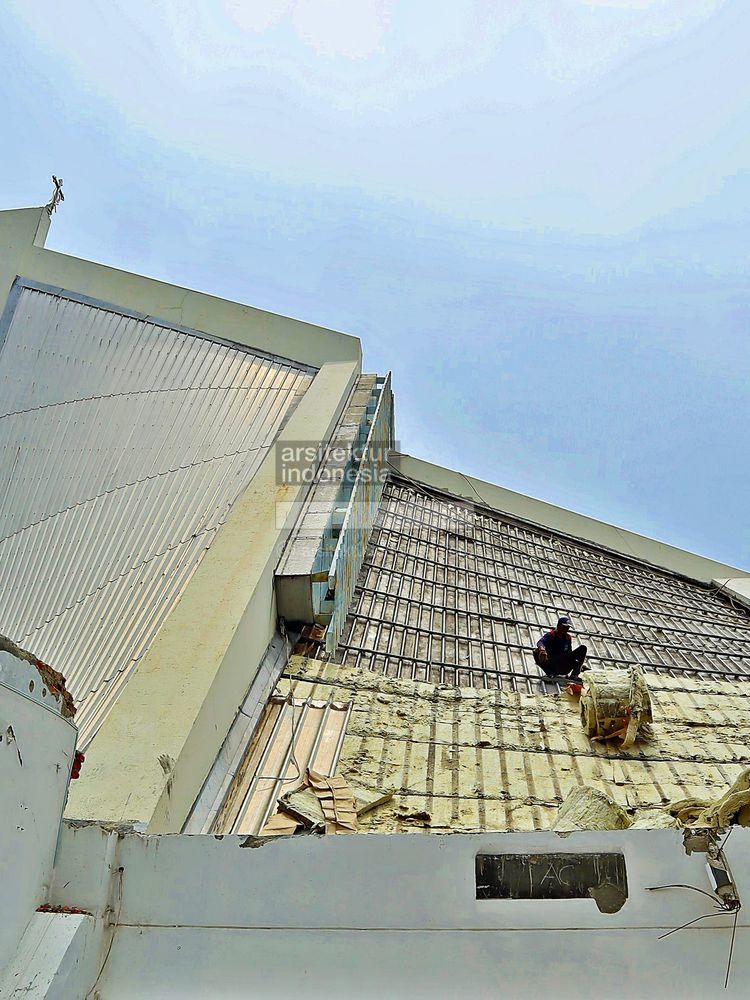
| JUDUL | Proses Perobohan Gereja St. Kristoforus |
| ARSITEK | Bianpoen |
| PROYEK | Gereja St. Kristoforus, Gereja St. Kristoforus |
| DESKRIPSI | Atap Gereja St. Kristoforus saat Perobohan |
| KODE | AT179b12 |
| KREDIT | Alberto Tombara |
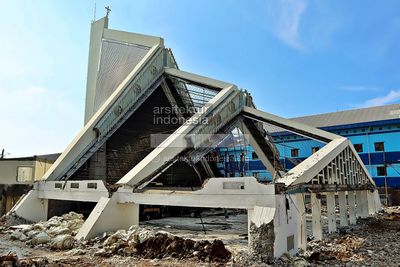
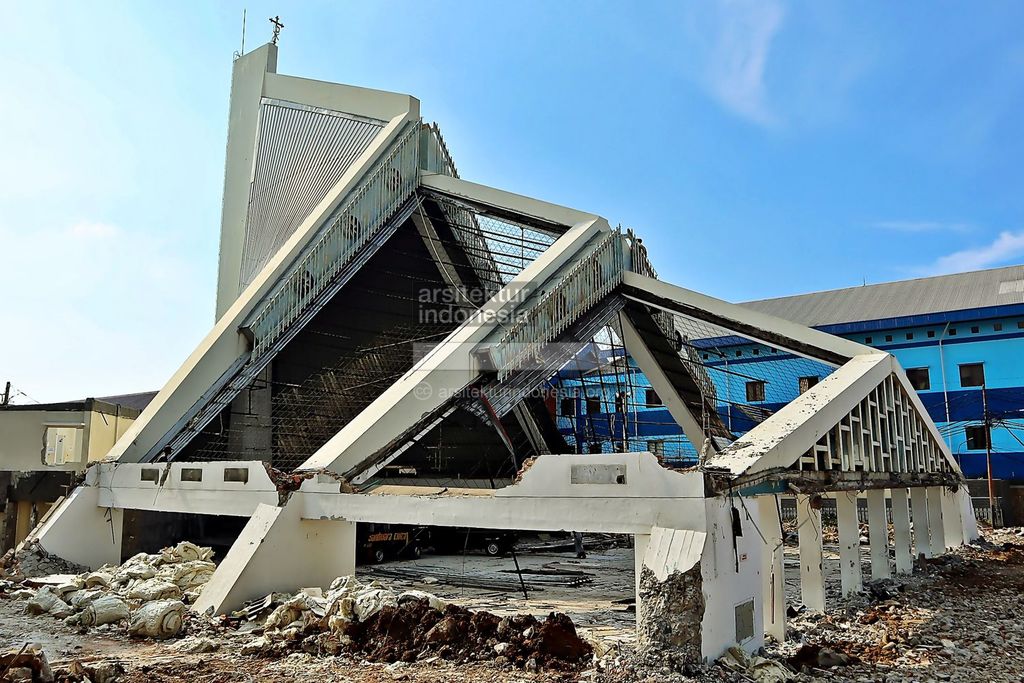
| JUDUL | Proses Perobohan Gereja St. Kristoforus |
| ARSITEK | Bianpoen |
| PROYEK | Gereja St. Kristoforus, Gereja St. Kristoforus |
| DESKRIPSI | Perspektif dari Bagian Timur Tenggara saat Perobohan |
| KODE | AT179b19 |
| KREDIT | Alberto Tombara |
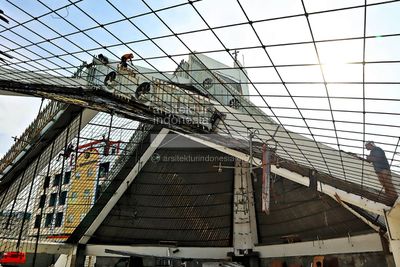
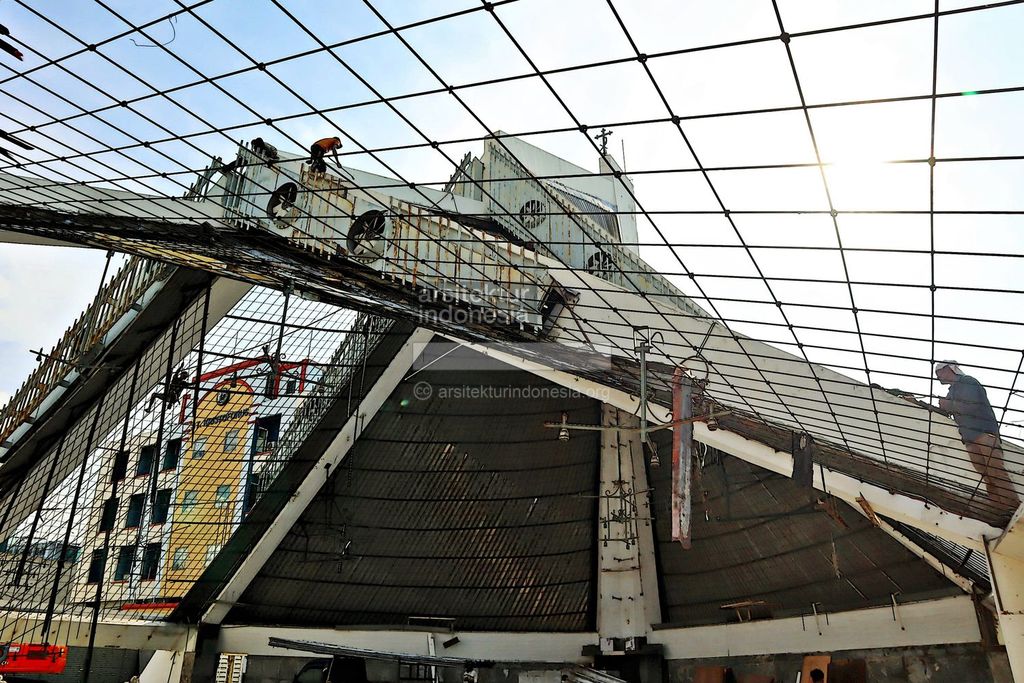
| JUDUL | Proses Perobohan Gereja St. Kristoforus |
| ARSITEK | Bianpoen |
| PROYEK | Gereja St. Kristoforus, Gereja St. Kristoforus |
| DESKRIPSI | Rangka Atap Gereja St. Kristoforus Saat perobohan |
| KODE | AT179b24 |
| KREDIT | Alberto Tombara |
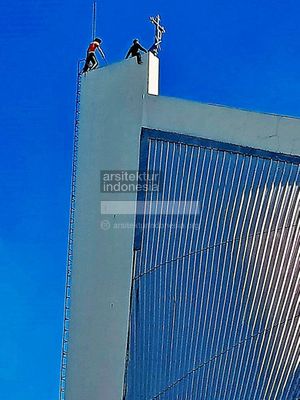
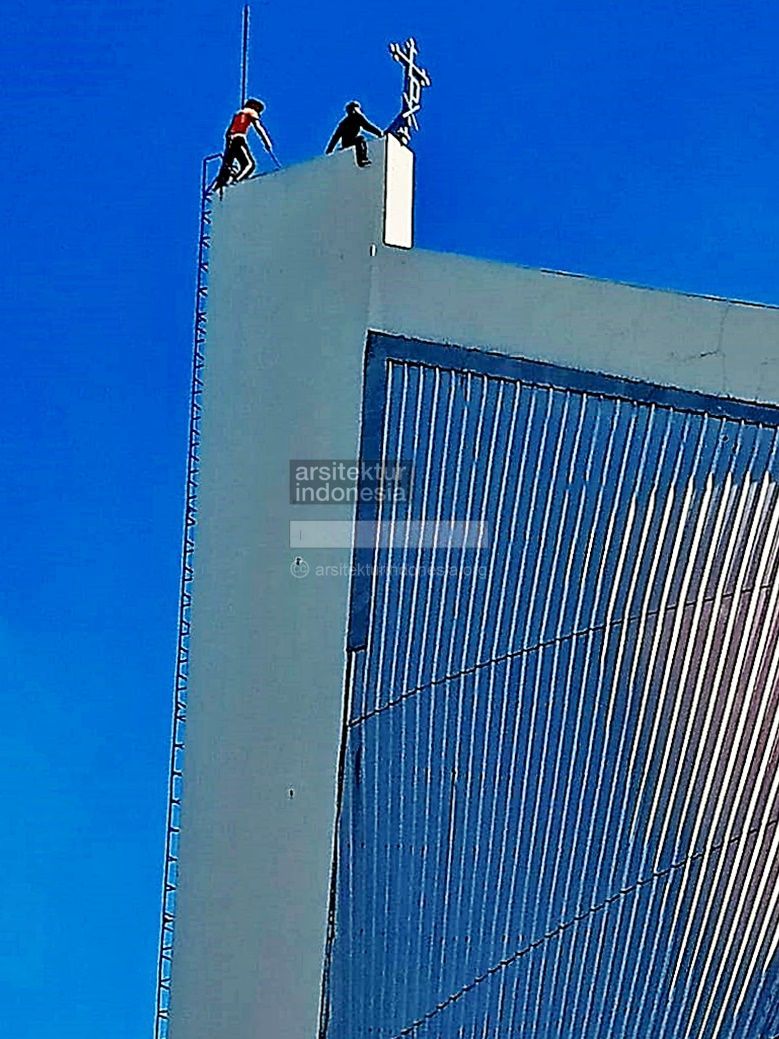
| JUDUL | Proses Perobohan Gereja St. Kristoforus |
| ARSITEK | Bianpoen |
| PROYEK | Gereja St. Kristoforus, Gereja St. Kristoforus |
| DESKRIPSI | Foto proses perobohan pucuk struktur utama Gereja St. Kristoforus |
| KODE | AT179b25 |
| KREDIT | Alberto Tombara |
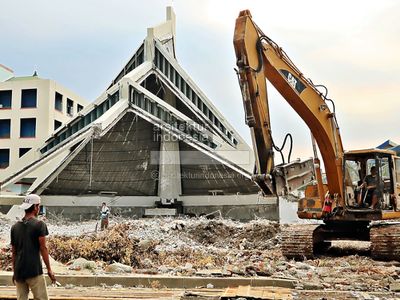
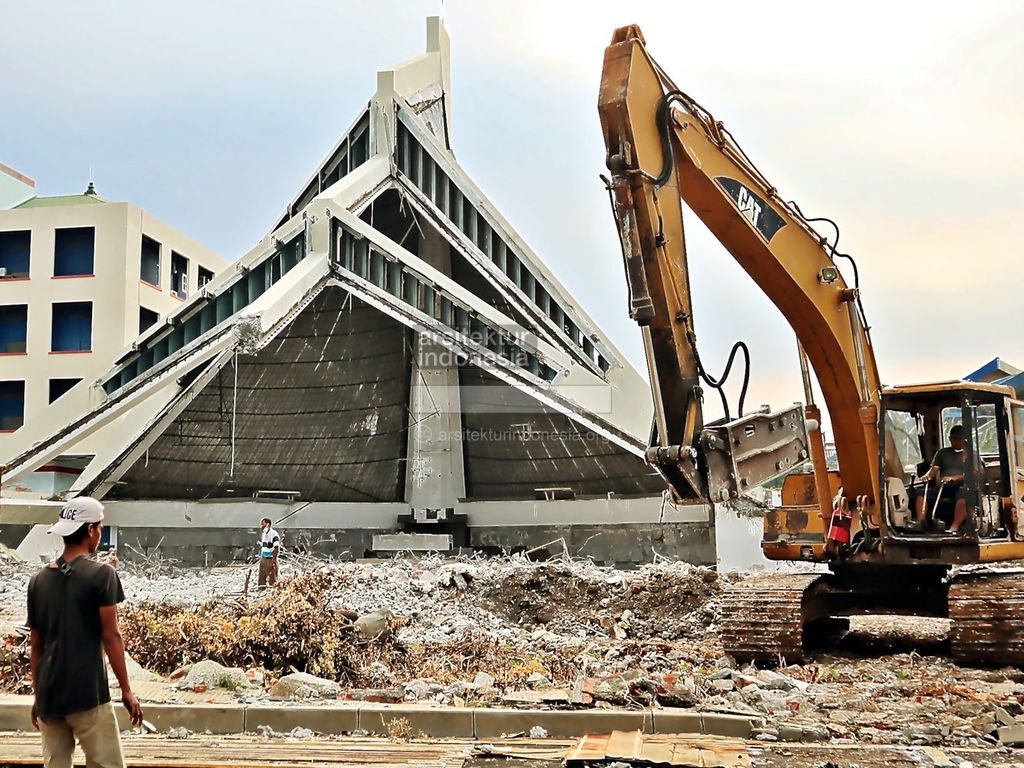
| JUDUL | Proses Perobohan Gereja St. Kristoforus |
| ARSITEK | Bianpoen |
| PROYEK | Gereja St. Kristoforus, Gereja St. Kristoforus |
| DESKRIPSI | Foto proses perobohan setengah bagian dari Gereja St. Krostoforus |
| KODE | AT2591 |
| KREDIT | Alberto Tombara |
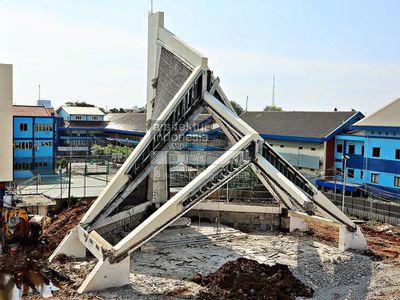
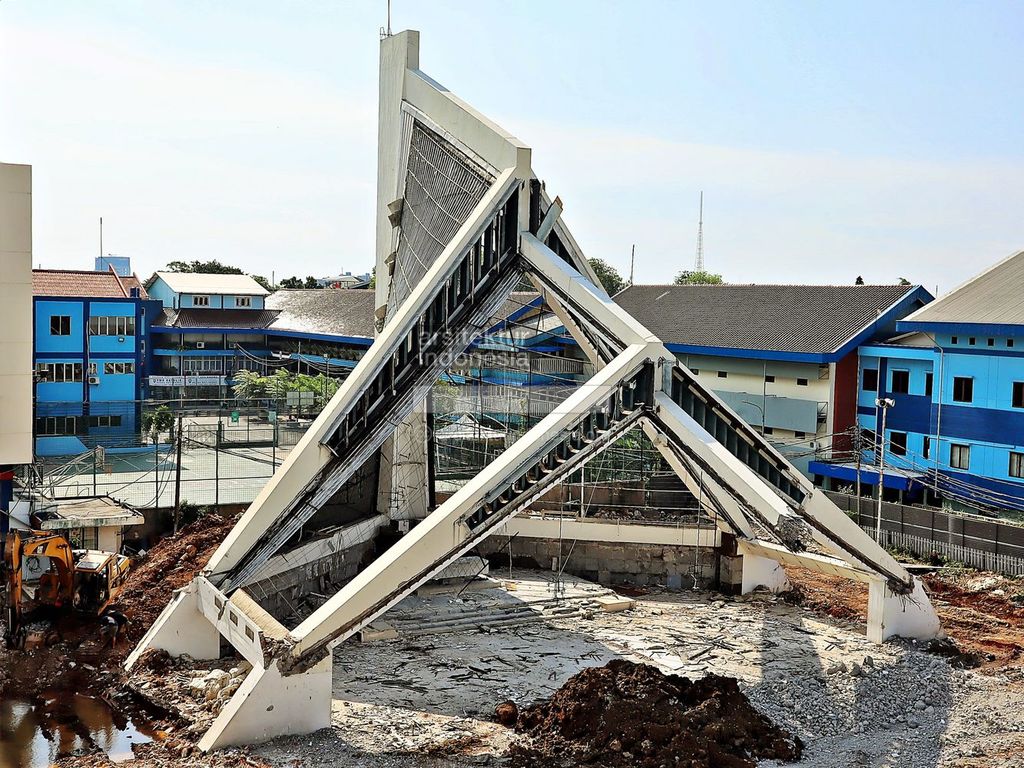
| JUDUL | Proses Perobohan Gereja St. Kristoforus |
| ARSITEK | Bianpoen |
| PROYEK | Gereja St. Kristoforus, Gereja St. Kristoforus |
| DESKRIPSI | Foto jarak jauh perobohan bagian depan Gereja St. Kristoforus |
| KODE | AT259a7 |
| KREDIT | Alberto Tombara |
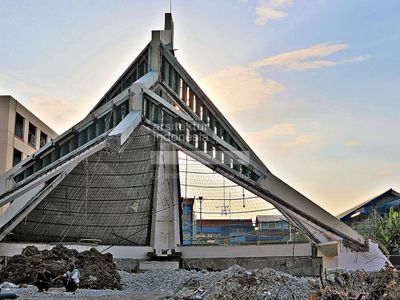
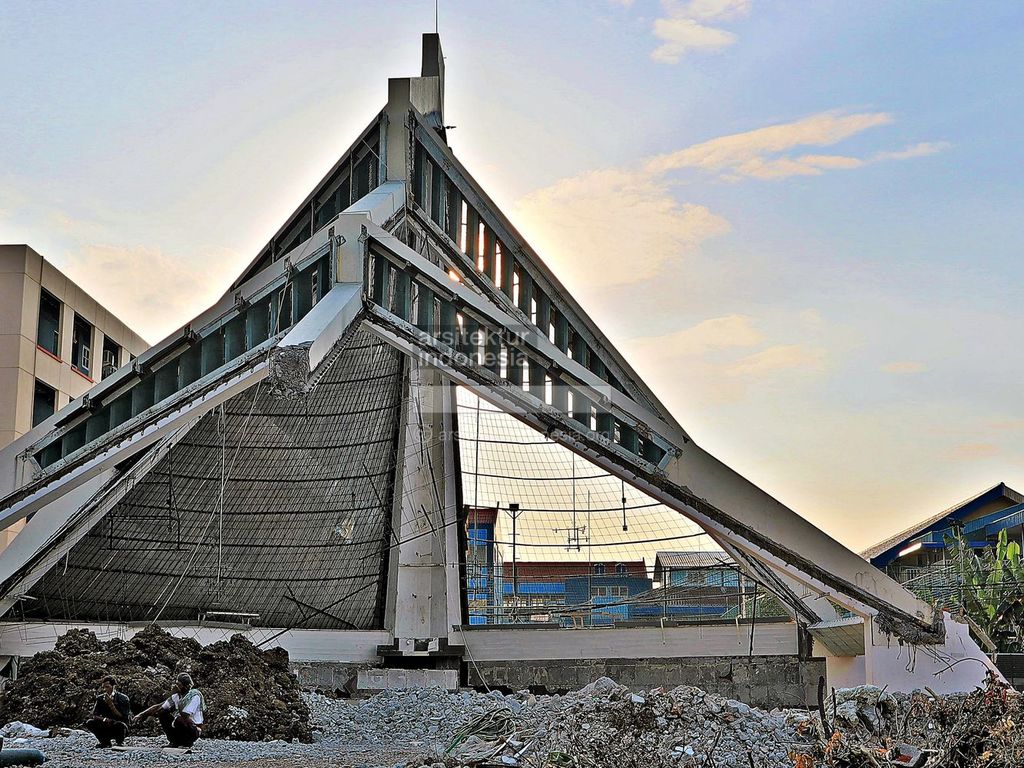
| JUDUL | Proses Perobohan Gereja St. Kristoforus |
| ARSITEK | Bianpoen |
| PROYEK | Gereja St. Kristoforus, Gereja St. Kristoforus |
| DESKRIPSI | Foto jarak dekat perobohan bagian depan Gereja St. Kristoforus |
| KODE | AT259a8 |
| KREDIT | Alberto Tombara |
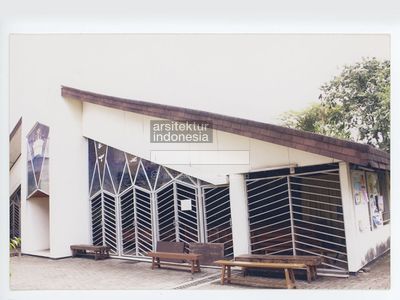
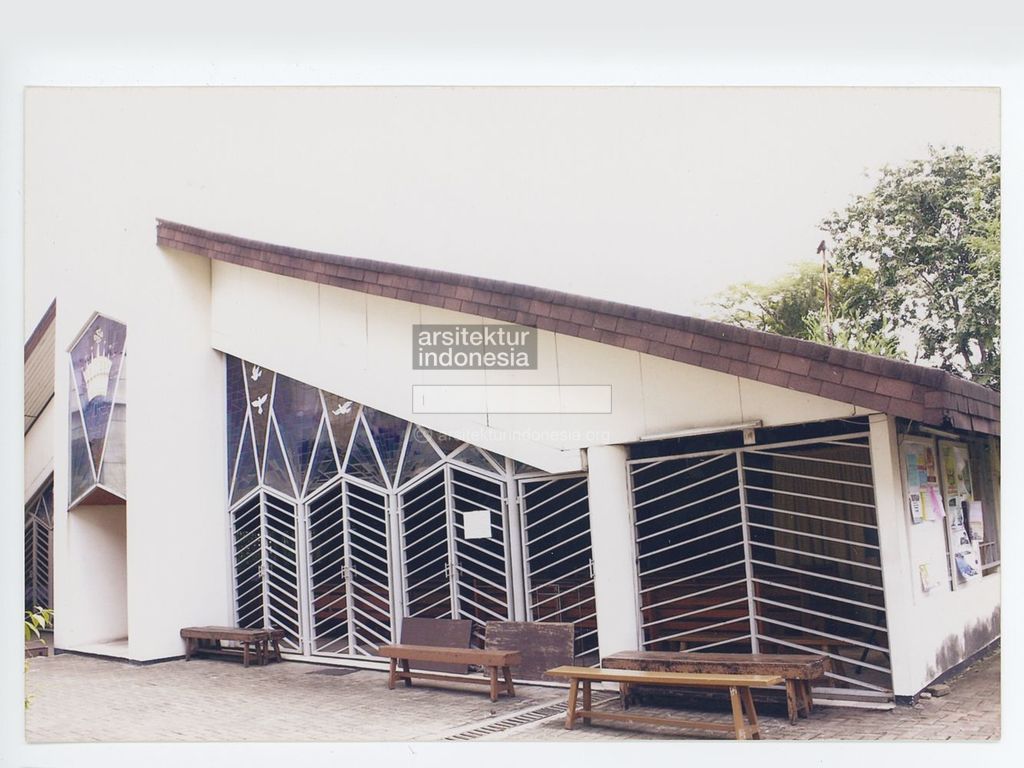
| JUDUL | Eksterior Depan Gereja Kristus Raja |
| ARSITEK | Bianpoen |
| PROYEK | Gereja Kristus Raja, Gereja Kristus Raja |
| DESKRIPSI | Foto repro |
| KODE | C5_12_1 |
| KREDIT | keluarga Bianpoen |
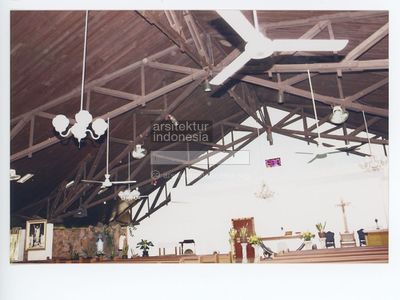
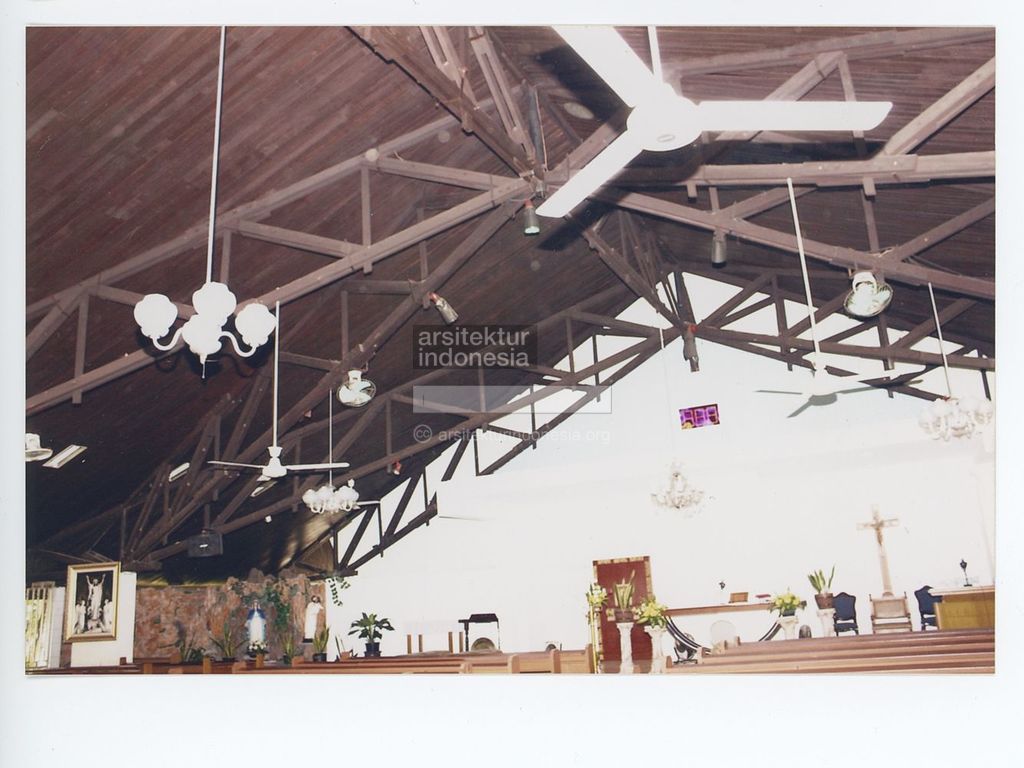
| JUDUL | Interior Altar Gereja Kristus Raja |
| ARSITEK | Bianpoen |
| PROYEK | Gereja Kristus Raja, Gereja Kristus Raja |
| DESKRIPSI | Foto repro struktur bentang lebar atap dari kayu |
| KODE | C5_1_22 |
| KREDIT | keluarga Bianpoen |
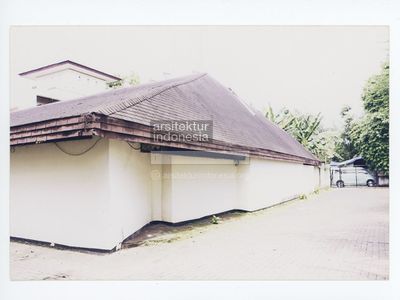
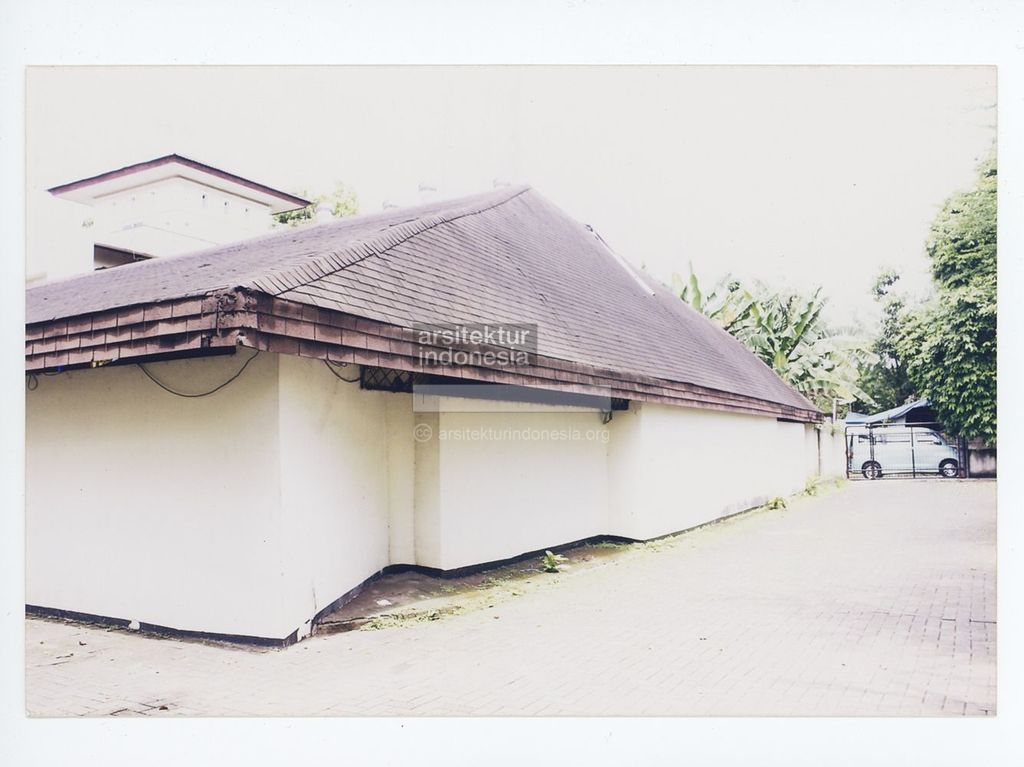
| JUDUL | Eksterior Belakang Gereja Kristus Raja |
| ARSITEK | Bianpoen |
| PROYEK | Gereja Kristus Raja, Gereja Kristus Raja |
| DESKRIPSI | Foto repro |
| KODE | C5_1_23 |
| KREDIT | keluarga Bianpoen |
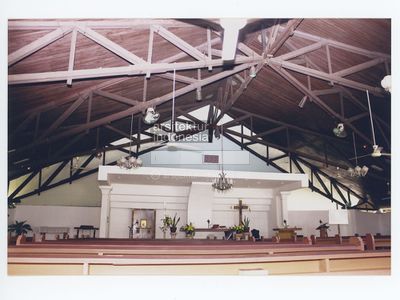
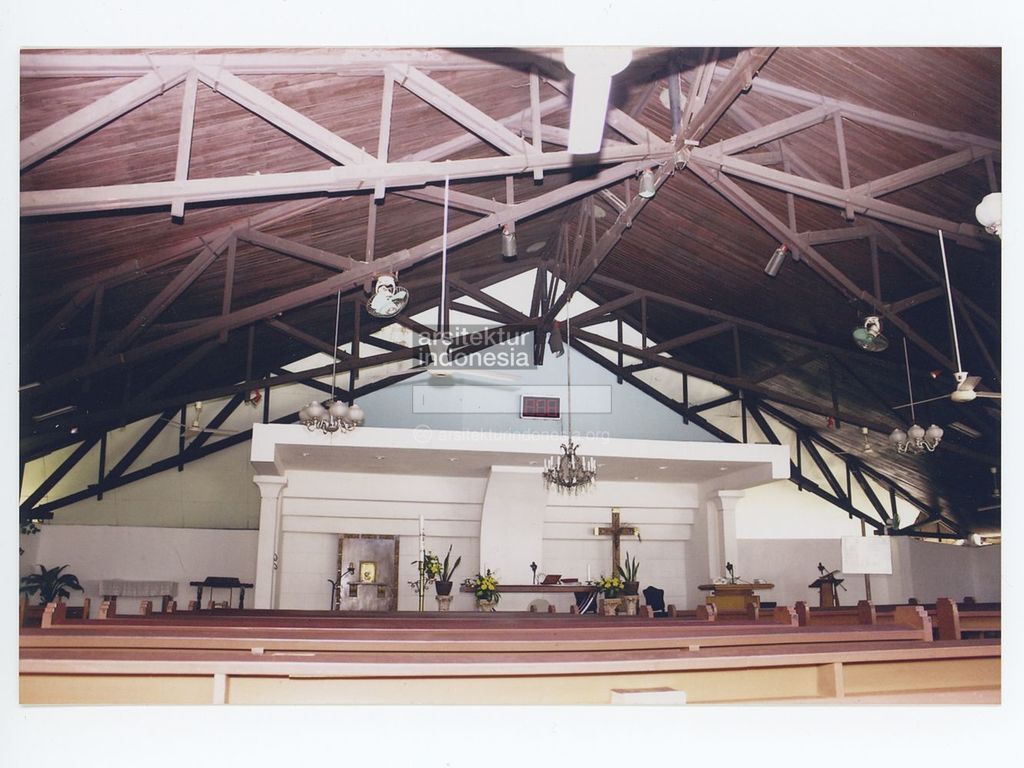
| JUDUL | Detail Interior Gereja Kristus Raja |
| ARSITEK | Bianpoen |
| PROYEK | Gereja Kristus Raja, Gereja Kristus Raja |
| DESKRIPSI | Foto repro struktur bentang lebar atap dari kayu |
| KODE | C5_1_24 |
| KREDIT | keluarga Bianpoen |
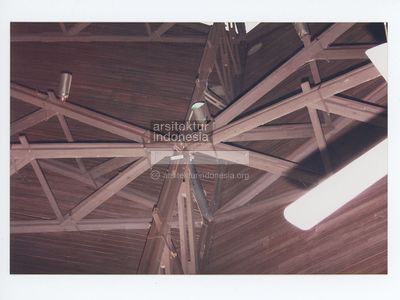
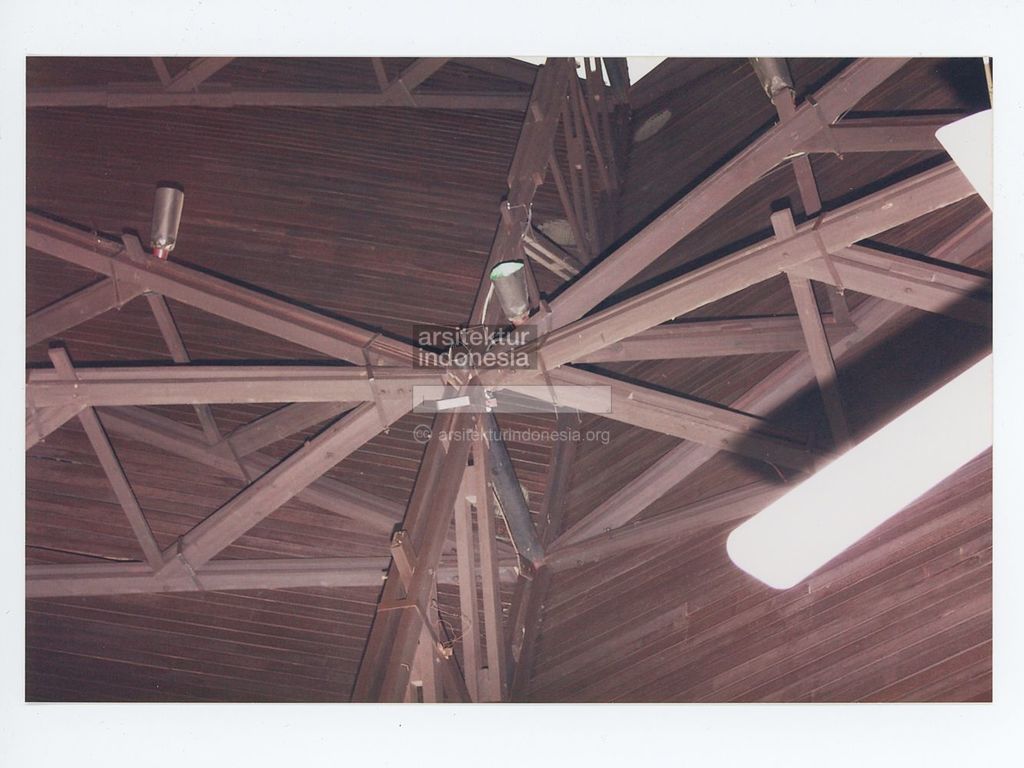
| JUDUL | Detail Struktur Atap Gereja Kristus Raja |
| ARSITEK | Bianpoen |
| PROYEK | Gereja Kristus Raja, Gereja Kristus Raja |
| DESKRIPSI | Foto repro struktur bentang lebar atap dari kayu |
| KODE | C5_12_15 |
| KREDIT | keluarga Bianpoen |
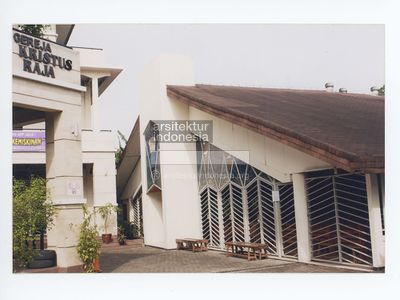
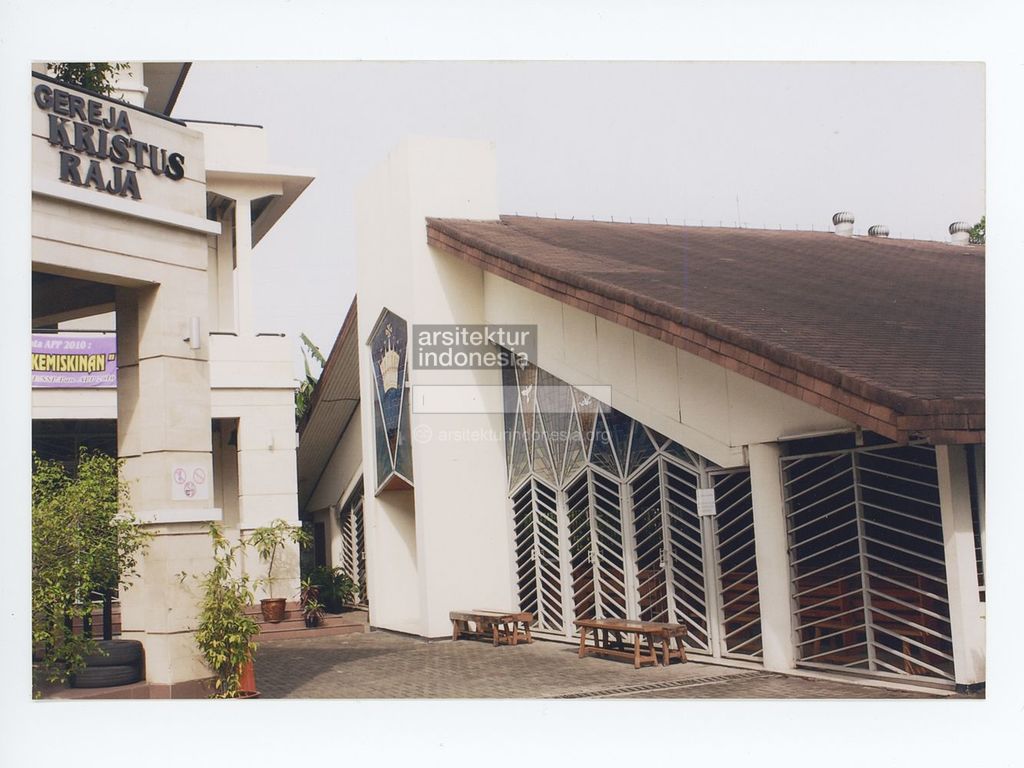
| JUDUL | Eksterior Depan Gereja Kristus Raja |
| ARSITEK | Bianpoen |
| PROYEK | Gereja Kristus Raja, Gereja Kristus Raja |
| DESKRIPSI | Foto repro |
| KODE | C5_12_16 |
| KREDIT | keluarga Bianpoen |
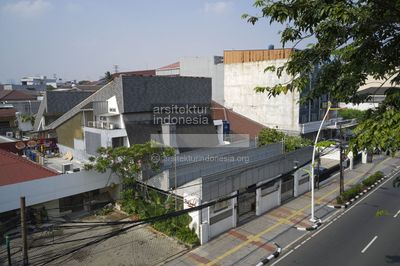
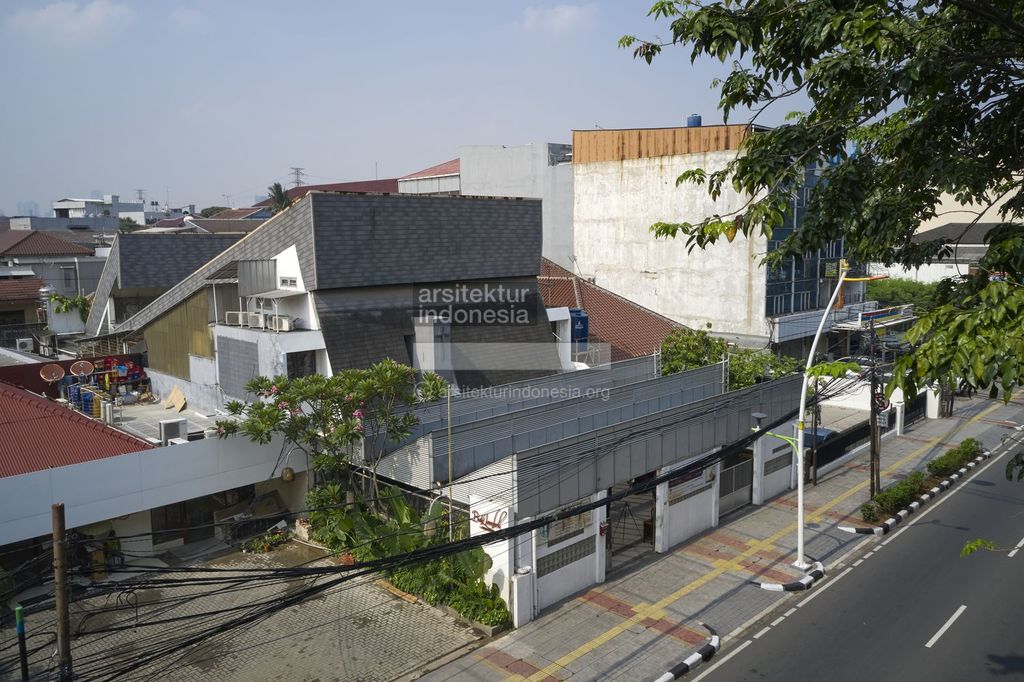
| JUDUL | Gereja Maria Bunda Perantara |
| ARSITEK | Bianpoen |
| PROYEK | Gereja Maria Bunda Perantara, Gereja Maria Bunda Perantara |
| DESKRIPSI | Foto berwarna tampak mata burung bagian depan (Timur Laut) |
| KODE | DJI_0534 |
| KREDIT | Fenestra |
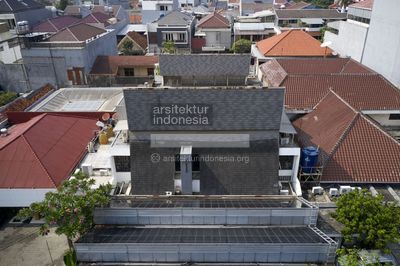
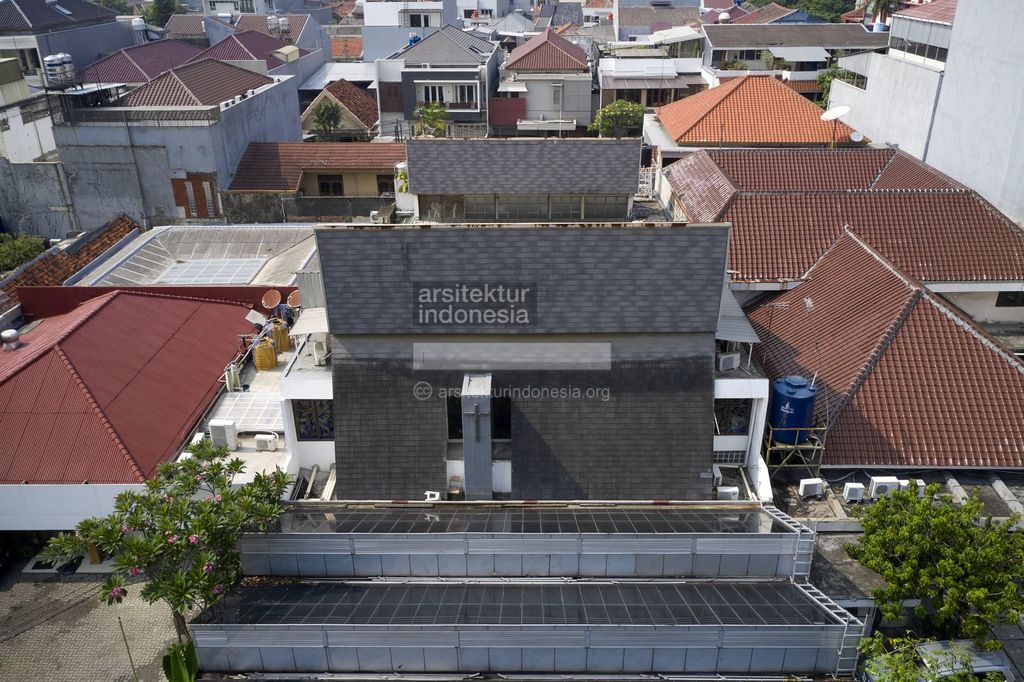
| JUDUL | Gereja Maria Bunda Perantara |
| ARSITEK | Bianpoen |
| PROYEK | Gereja Maria Bunda Perantara, Gereja Maria Bunda Perantara |
| DESKRIPSI | Foto berwarna tampak mata burung frontal bagian depan (Utara) |
| KODE | DJI_0535 |
| KREDIT | Fenestra |
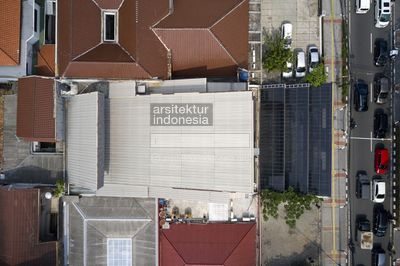
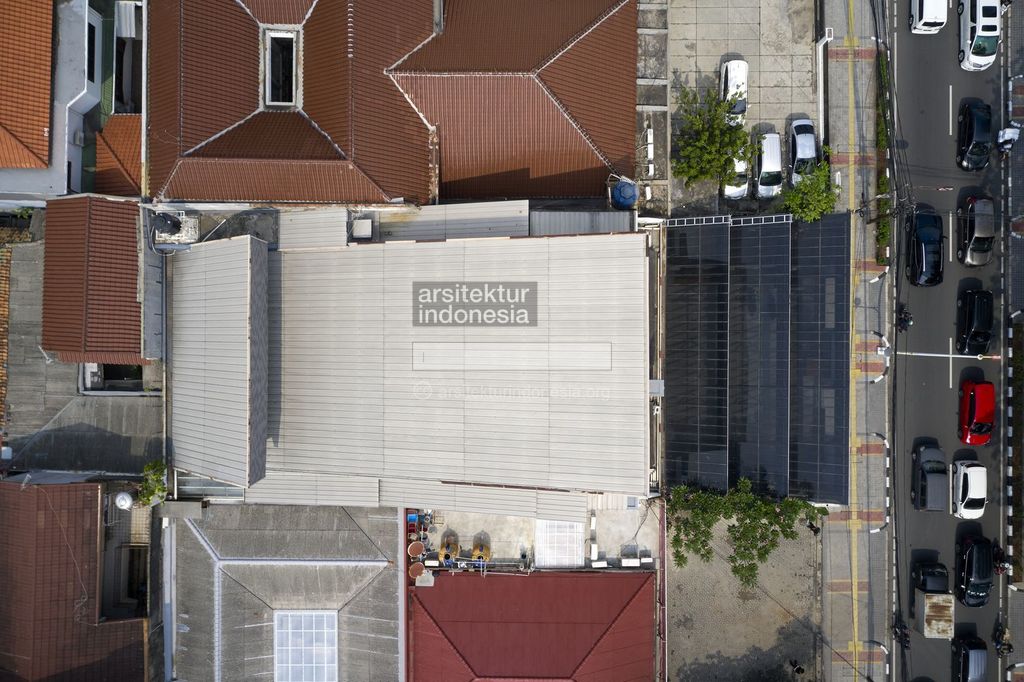
| JUDUL | Gereja Maria Bunda Perantara |
| ARSITEK | Bianpoen |
| PROYEK | Gereja Maria Bunda Perantara, Gereja Maria Bunda Perantara |
| DESKRIPSI | Foto berwarna tampak atas |
| KODE | DJI_0551 |
| KREDIT | Fenestra |
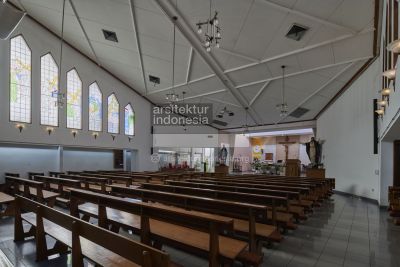
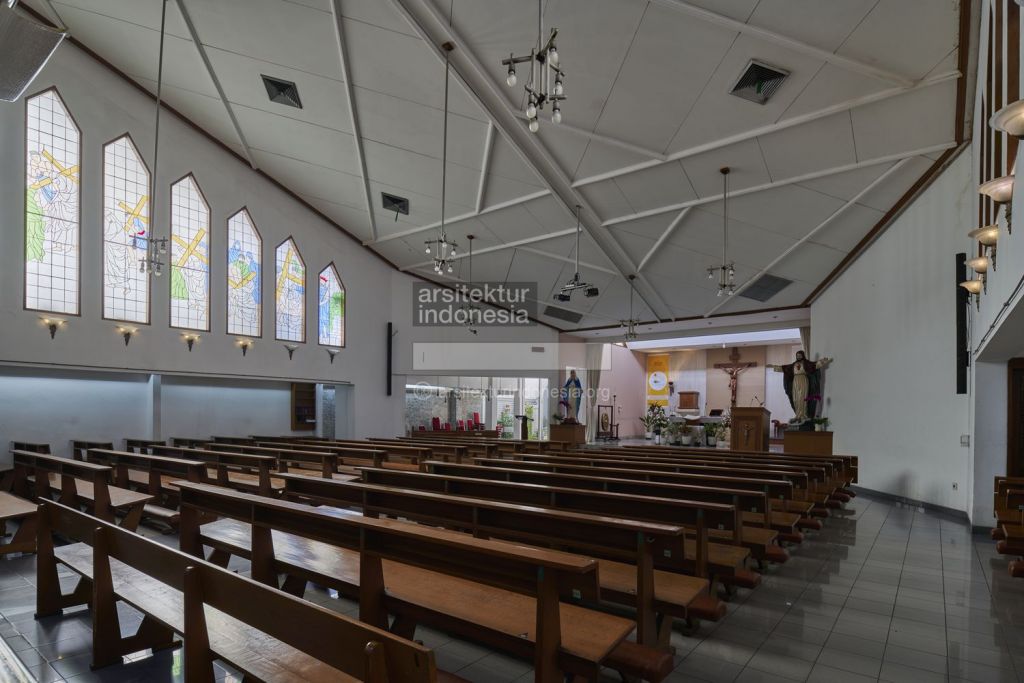
| JUDUL | Interior Gereja Maria Bunda Perantara |
| ARSITEK | Bianpoen |
| PROYEK | Gereja Maria Bunda Perantara, Gereja Maria Bunda Perantara |
| DESKRIPSI | Foto berwarna interior Gereja Maria Bunda Perantara |
| KODE | WIL0389 |
| KREDIT | Fenestra |
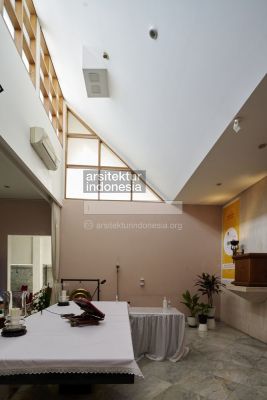
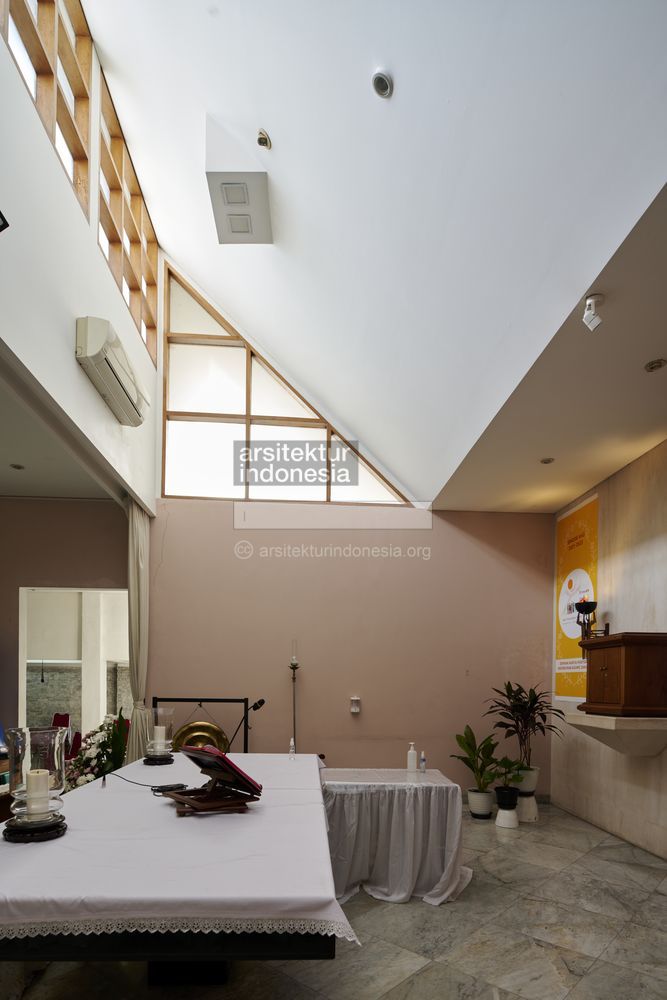
| JUDUL | Interior Altar Gereja Maria Bunda Perantara |
| ARSITEK | Bianpoen |
| PROYEK | Gereja Maria Bunda Perantara, Gereja Maria Bunda Perantara |
| DESKRIPSI | Foto berwarna Interior Altar Gereja Menghadap Samping Kanan Maria Bunda Perantara |
| KODE | WIL0417 |
| KREDIT | Fenestra |
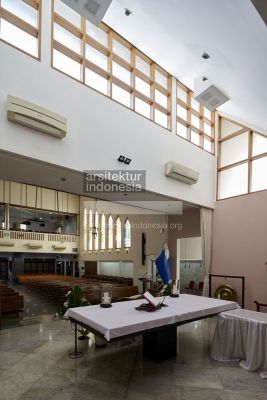
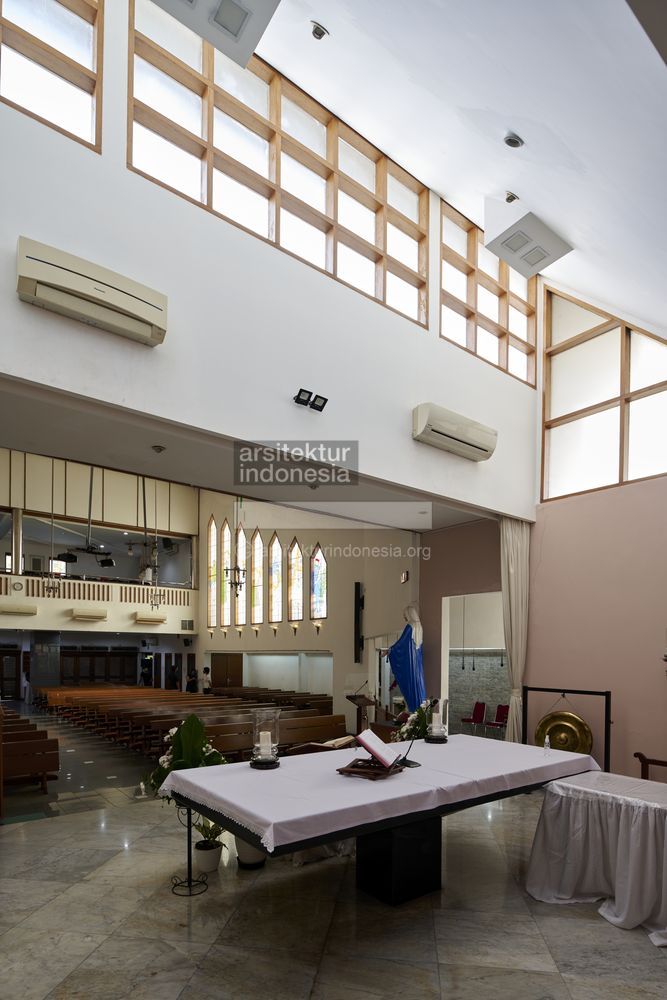
| JUDUL | Interior Altar Gereja Maria Bunda Perantara |
| ARSITEK | Bianpoen |
| PROYEK | Gereja Maria Bunda Perantara, Gereja Maria Bunda Perantara |
| DESKRIPSI | Foto berwarna Interior Altar Gereja Maria Bunda Perantara |
| KODE | WIL0425 |
| KREDIT | Fenestra |
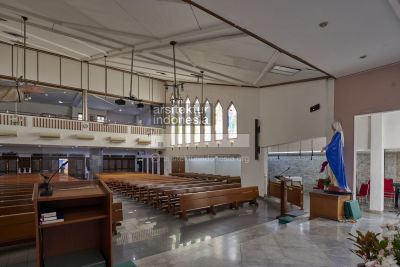
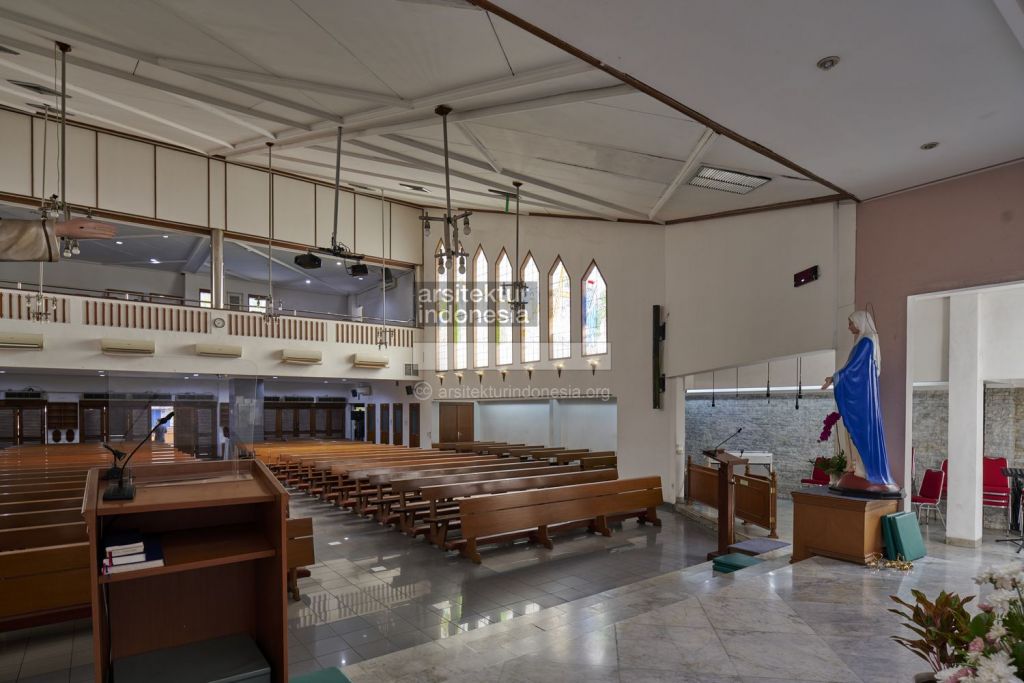
| JUDUL | Perspektif Interior Altar Menghadap Jemaat Gereja Maria Bunda Perantara |
| ARSITEK | Bianpoen |
| PROYEK | Gereja Maria Bunda Perantara, Gereja Maria Bunda Perantara |
| DESKRIPSI | Foto berwarna Perspektif Interior Altar Menghadap Jemaat dari samping kiri altar Gereja Maria Bunda Perantara |
| KODE | WIL0431 |
| KREDIT | Fenestra |